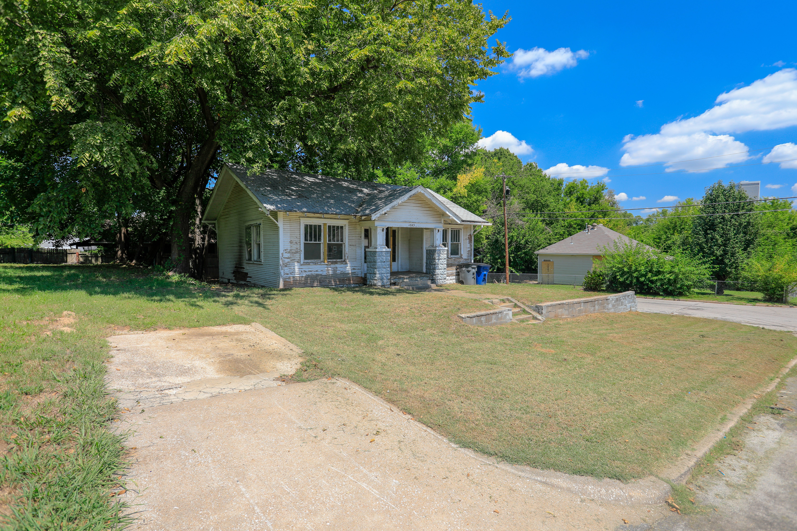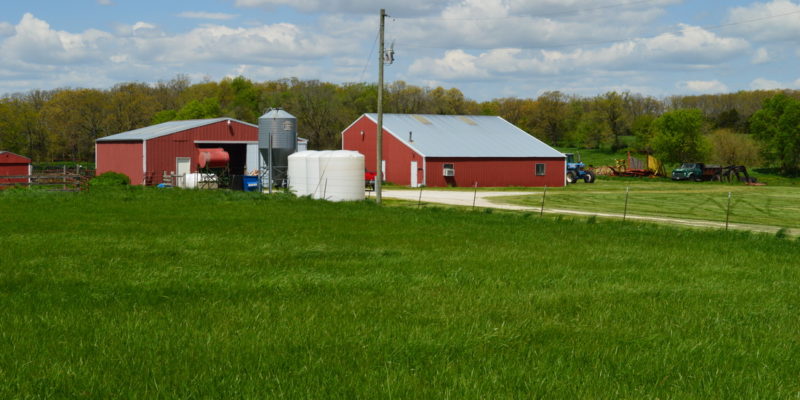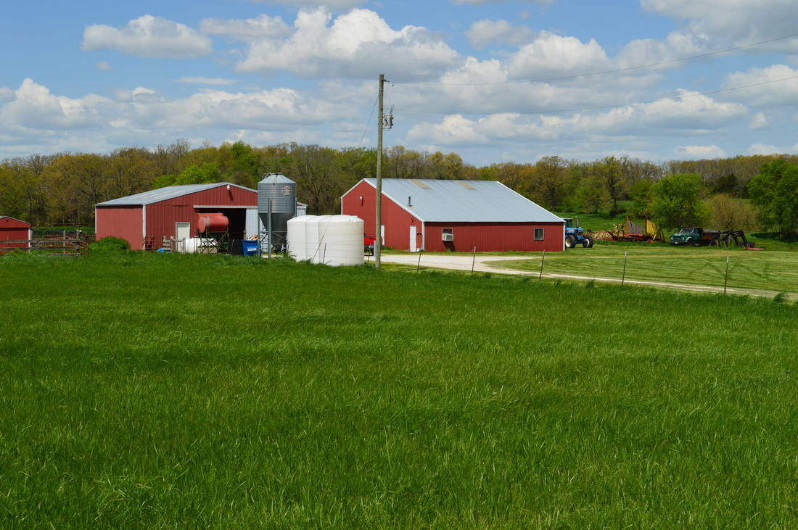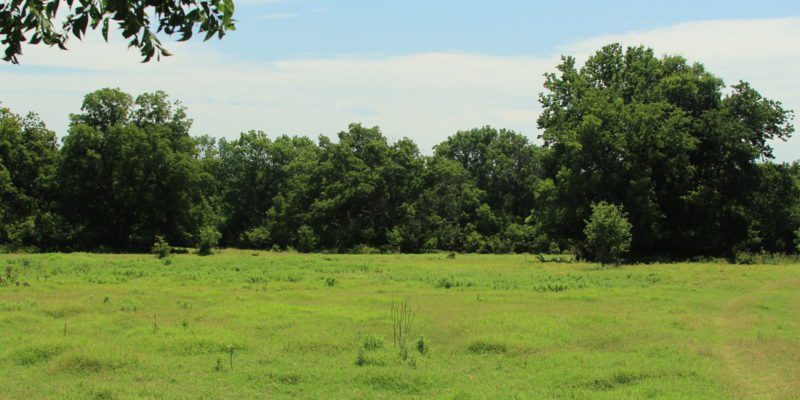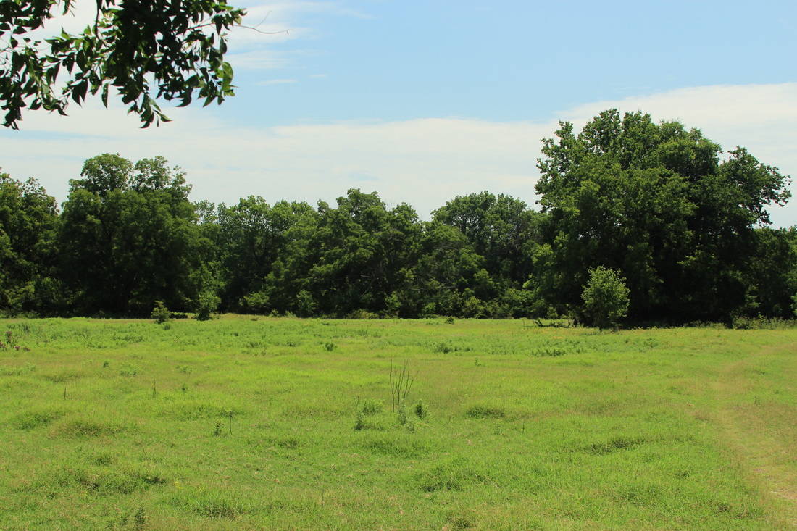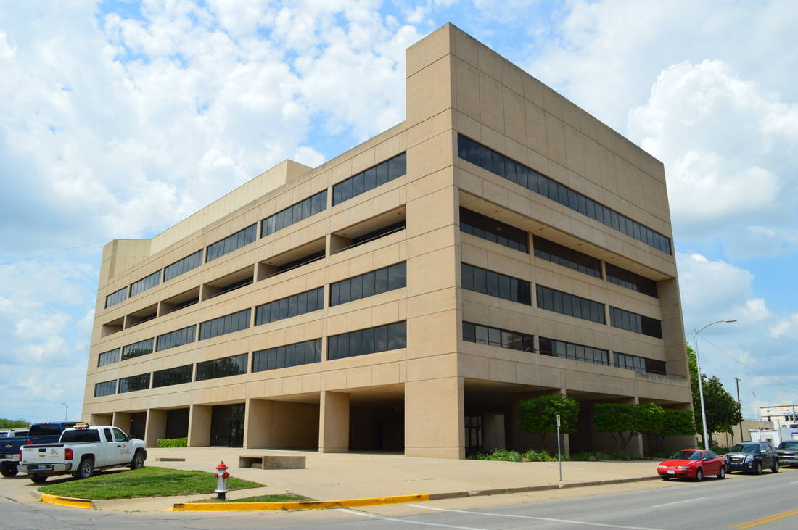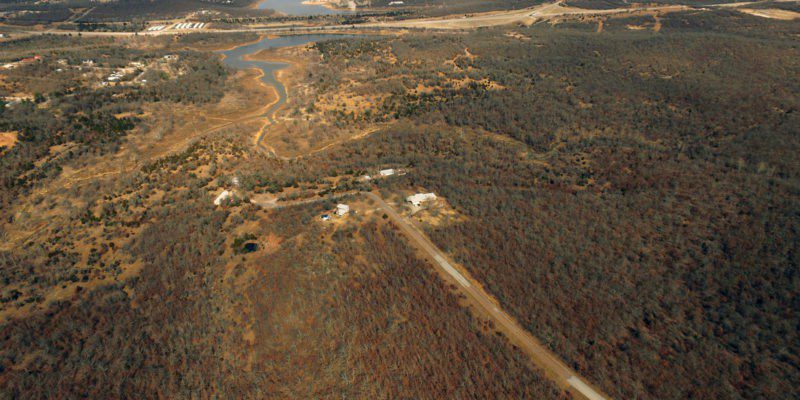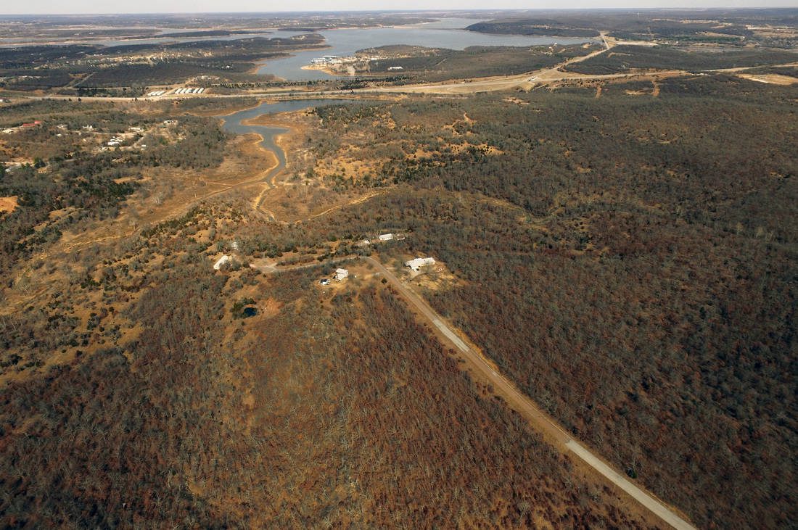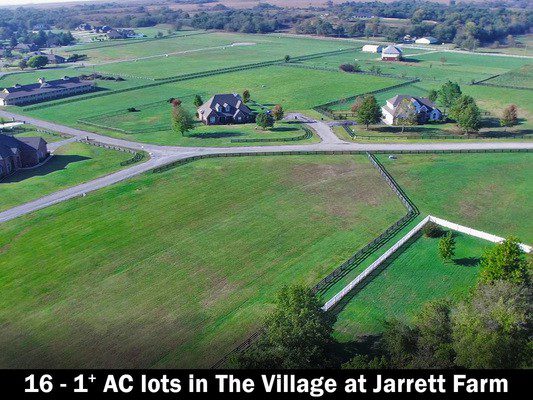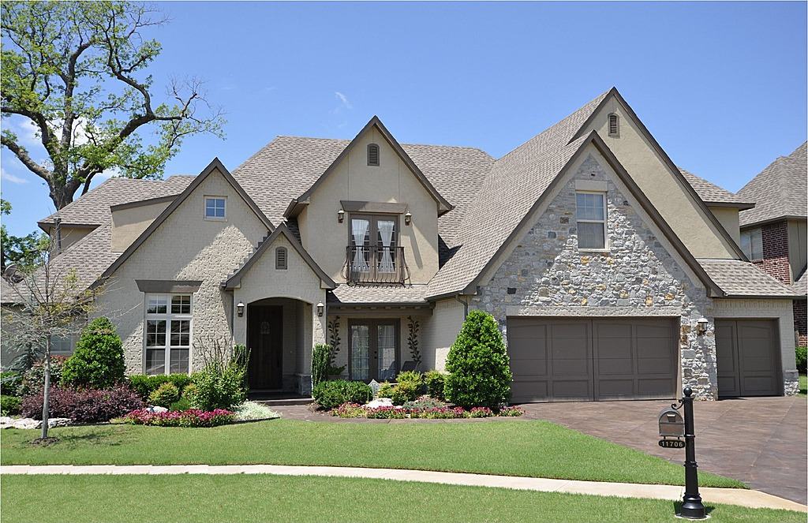2 Bedroom, 1 Bath investment home for sale.
AUCTIONED: Sep 20th, 2018
No reserve auction. 2 bedroom, 1 bath investment home in Overlook Park Addition in West Tulsa, Oklahoma within walking distance of Joe Station Dog Park, Newblock Park and the River Trail system.
LOCATION: 1503 Bowen Pl., Tulsa, OK
INSPECTIONS: Thursday, 11a-1p
BUYER-BROKER: 3% commission for registered Brokers.
LICENSE INFO: OK RE Lic# 159708 Ronn Cunningham | Cunningham Johnson Auctions LLC
