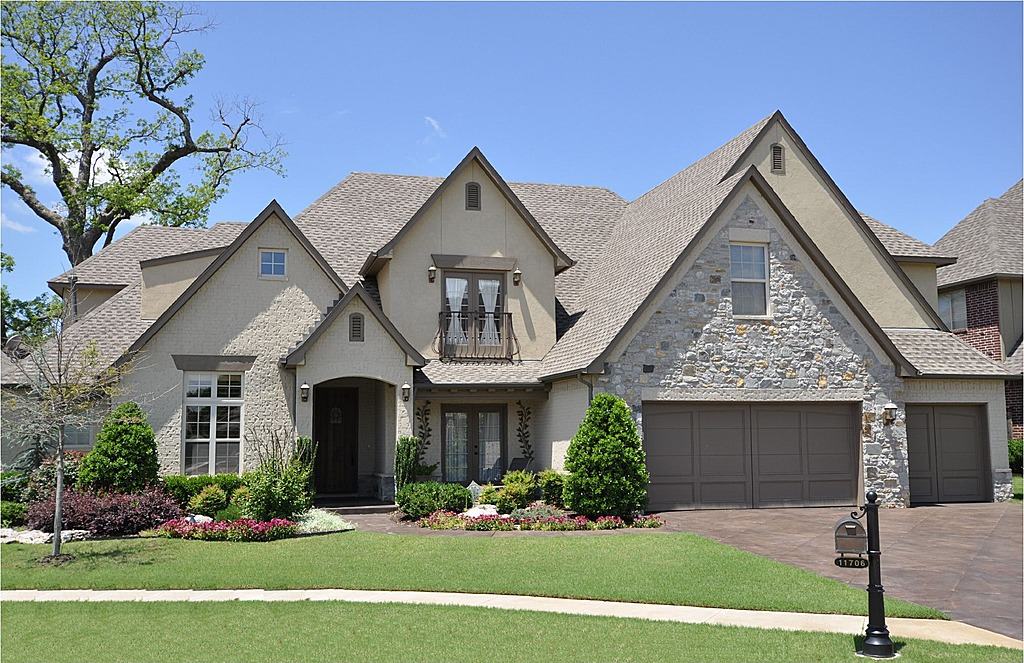AUCTIONED: August 17th at 2pm
Built to entertain, this 5 bedroom, 4.5 bath Brick and Stone home gives your family an active, safe, family -oriented place to grow, play and develop friends.
The gated community of Wind River offers fun family events that highlight every season. Community amenities include a pool, pond, Splash Park, walking trails and club house.
The South Tulsa location in the Jenks School District provides quick access to key expressways, Tulsa trails, parks, soccer fields, and dozens of prime retail shops and top dining destinations.
Auction Overview
AUCTION DATE & TIME:
August 17th at 2pm
AUCTION LOCATION:
On-site, 11706 S Quebec Ave, Tulsa
INSPECTIONS:
Sundays 2-4pm
NOMINAL OPENING BID:
$50,000
BUYER-BROKER:
3% compensation offered
LICENSE INFO: OK RE Lic# 159708 Ronn Cunningham | Cunningham Johnson Auctions LLC

Built to entertain, this 5 bedroom, 4.5 bath Brick and Stone home gives your family an active, safe, family -oriented place to grow, play and develop friends.
The gated community of Wind River offers fun family events that highlight every season. Community amenities include a pool, pond, Splash Park, walking trails and club house.
The South Tulsa location in the Jenks School District provides quick access to key expressways, Tulsa trails, parks, soccer fields, and dozens of prime retail shops and top dining destinations.
Wind River is a unique gated community located in one of the premier school districts of Northeast Oklahoma. This family oriented community offers events planned around Holidays and special occasions for children and adults. It’s a safe, ideal place for children to grow, play and develop friendships. Community pool, pond, Splash Park, walking trails and club house.
Quick, easy access to Expressways and South Tulsa amenities. Riverside Drive and the Creek Turnpike are two minutes from Wind River offering easy access to shopping, healthcare, dining and entertainment.
With a full brick and stone exterior, professionally landscaped front and back, covered outdoor living area and warm, open floor plan, this home is built to entertain.
Interior features ‘mother-in-law suite’ adjacent to kitchen, ceramic and distressed plank wood floors, large fireplace and vaulted ceilings with wood beams. Flowing into the living areas, the kitchen features thick granite counter-tops, custom cabinets and a large walk-in pantry with custom shelving.
Lots of storage throughout the home and walk-in floored attic space.
Jenks School District
Gated community of Wind River (located at 117 St South and Delaware Ave)
5 bedroom, 4.5 bath
5,194 +/- square feet, Built in 2007
LOWER LEVEL:
- Mother-in-law Suite located off kitchen with full bath
- Kitchen: opens to living area with granite counter-tops/ogee edging, GE Pro appliances including double oven, microwave, dishwasher and gas range. Custom cabinets, tile floor and backsplash
- Master Suite: inset ceiling, master bath: tile floor, separate shower, whirlpool tub, granite countertops, double sink with vanity area. Large shelved master closet.
- Entry: Ceramic floors with stairway to upstairs
- Living Room: wide plank distressed wood floor, gas fireplace, vaulted ceiling & ceiling fan
- Dining Room: located adjacent to kitchen with doors leading to sitting area on front porch
- Office: wood beam ceiling, wood floor, ceiling fan & vaulted ceiling
- Bonus Room: wetbar with icemaker and sink, cabinets, granite countertops, plantation shutters
- Pantry: walk-in pantry with custom shelves
- Laundry Room: storage cabinets, sink and work area
UPPER LEVEL:
- Decorative iron stair railing
- Landing area with french doors opening to balcony
- 3 large bedrooms with shelved closets and wall to wall carpet
- 2 pullman bathrooms with double sinks, 18×18 ceramic floors
- Walk-in floored attic space
GARAGE:
- 3-car with work area
EXTERIOR:
- Full brick and Stone
- Professionally landscaped front and back
- Outdoor living area with stained concrete and free standing fireplace
- Covered Front porch with sitting area
- Stained and scored concrete driveway
- Decorative comp roof
AMENITIES:
- Crown molding
- Plenty of storage throughout the home
- Efficient zoned heat & air with 3 units
- Central vacuum
- Sprinkler system
- Recessed lighting
- Option for landscape company to manage lawn care and store/install holiday lights
SCHOOLS: Jenks Public Schools
UTILITIES:
- Electric: AEP/PSO
- Gas: ONG
- Water: City of Tulsa
Lower Level
Upper Level
Exterior
DIRECTIONS: Heading South on Delaware at the Creek Turnpike, travel 1.9 miles South then turn East on 118th E Ave, turn left on Oswego, turn right on 117th St, turn right on Quebec, home will be 300 +/- feet ahead.
DISCLOSURES:
- HOA dues $250/Quarter
TERMS & CONDITIONS
- 3% Buyer’s Premium applies to this sale.
- All properties are being sold ‘as is, where is’ and are not subject to financing, inspections or any other contingencies.
- CJ Auctions represents the seller only.
- The high bidder must make a 10% non-refundable deposit on sale day (cash, personal or cashier checks)
- Buyer will receive deed and title insurance.
- Buyer will pay for (but not limited to) the survey, closing fee, title policy. Taxes will be prorated through date of closing.
- Balance and closing costs are due within 30 days of seller acceptance
- All bidders must register with CJ Auctions prior to bidding (registration is held 1-hour prior to auction) and provide a driver’s license or
- government-issued identification.
- Absentee bidders must pre-register and qualify through CJ Auctions 48 hours prior to sale day.
- All persons inspecting the property, attending an open house or auction do so at their own risk and shall not hold CJ Auctions or their agents liable for damages to their person or property.
- Sale is subject to seller confirmation.
LICENSE INFO: OK RE Lic# 159708 Ronn Cunningham | Cunningham Johnson Auctions LLC
METHOD OF SALE: Opening bid $50,000